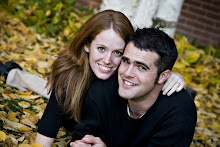 Here is a photo of Kelly and Keyla (a young mother here) inside our kitchen. You can see that we have a kerosene stove because our power goes out all the time. It's a very nice kitchen down here. We have nice tile and 3 sinks.
Here is a photo of Kelly and Keyla (a young mother here) inside our kitchen. You can see that we have a kerosene stove because our power goes out all the time. It's a very nice kitchen down here. We have nice tile and 3 sinks. This is a view of our sala, that is, where we eat, study, have Sabbath School and watch Christian karaoke.
This is a view of our sala, that is, where we eat, study, have Sabbath School and watch Christian karaoke. Another view of the kitchen. Those open doors are our storage rooms for food and supplies. The left one is our "dry storage" and it is hot and stanky at times. The one on the right is our "cold storage" where we keep our produce. There is a photo later.
Another view of the kitchen. Those open doors are our storage rooms for food and supplies. The left one is our "dry storage" and it is hot and stanky at times. The one on the right is our "cold storage" where we keep our produce. There is a photo later. Here is our facility. This picture is taken from the kitchen door. The wing you see has 6 rooms total. The girls live on the top floor and the far left room on the bottom floor. The other 2 bottom rooms are for us administrators. We have the far right one.
Here is our facility. This picture is taken from the kitchen door. The wing you see has 6 rooms total. The girls live on the top floor and the far left room on the bottom floor. The other 2 bottom rooms are for us administrators. We have the far right one. This is a picture of why our "cold storage" is called the cold storage. It is the only air conditioner in an 8 mile radius. It's a fun room to go in on hot days. The air conditioner is the way the food is "refrigerated". It stays at about 16 degrees Celcius (we guess that to be in the range of 55-60 Farhenheit, but we don't know yet).
This is a picture of why our "cold storage" is called the cold storage. It is the only air conditioner in an 8 mile radius. It's a fun room to go in on hot days. The air conditioner is the way the food is "refrigerated". It stays at about 16 degrees Celcius (we guess that to be in the range of 55-60 Farhenheit, but we don't know yet).
More photos are yet to come! We hope to give you all a better idea of where we live and who we live with.
Sunday, September 28, 2008
Check Out Our Facility
Subscribe to:
Post Comments (Atom)




No comments:
Post a Comment